1001bit Pro v2 - improvements from v1
We are pleased announce the release of 1001bit Pro v2, which included a large number of additional tools as well as improvement to existing tools.
Following is a brief summary of the improvements we've made in 1001bit Pro v2 (from 1001bit Pro v1). To see a full list of the tools, please click here to download the user guide.(11.3 MB)
Information between 2 points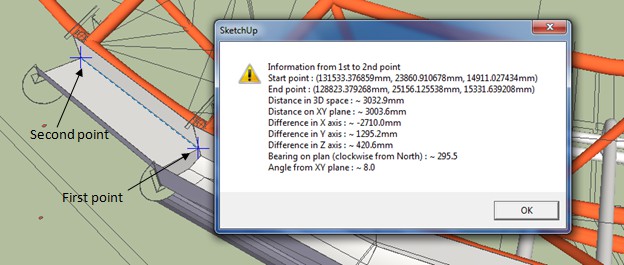
Start point – coordinate of first pick point End point – coordinate of second pick point Distance in 3D space – real direct distance between 2 points Distance in XY plane – distance between 2 points projected to flat XY plane. This is useful for identifying plan length of various elements. Difference in X axis – different in x coordinates between 2 points Difference in Y axis – different in y coordinates between 2 points Difference in Z axis – different in z coordinates between 2 points, i.e. the difference in vertical level between 2 points. Bearing on plan – angle measured clockwise from North Angle from XY plane – this is the tilting or sloping angle between the points. In the example above, this is used to measure the slope of the gutter. |
Center point of arc and circlesFind the center point of arc and circles by pick 3 points. 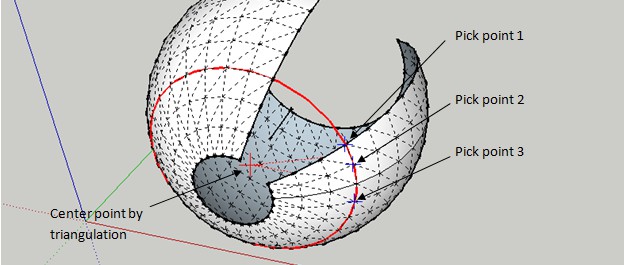
|
Set current layerThis tool sets the layer of the selected entity as current layer. An input box is displayed. If the user enter a new layer name, the new layer is created (if not exist) and set as current layer. 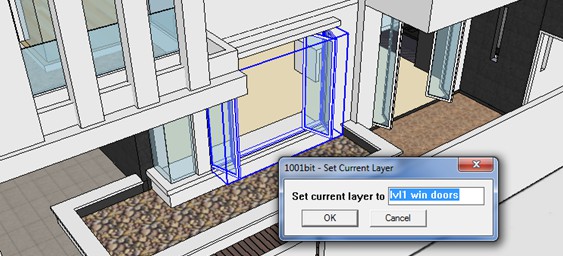
|
Merge layerThis is a useful tool to reorganise the layers within the group of selected objects into a common layer. It is difficult to keep to the habbit of setting the correct layer before we start creating edges, faces etc. We often find ourselves in situations where a grouped object contains elements in wrong layers and as a result, we cannot hide/show correct elements. This tool is created specifically to solve this. Simply select the group, click this tool and all the elements inside the tool will be merged into a target layer. |
Face/Edges on planeThe Face on Plane tool has been improved to allow for drawing and tracing edges on a target plane. This useful function allows for tracing the edges of a 3d model onto a flat plane, which can be then be used to export flat 2d drawings. 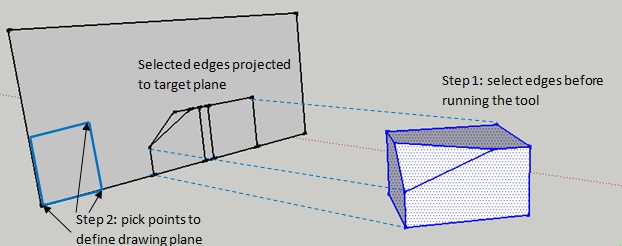
|
Extrude along pathThis tool is similar to Sketchup’s followme tool, except there is no need to place the profile anywhere near or along the direction of the path. 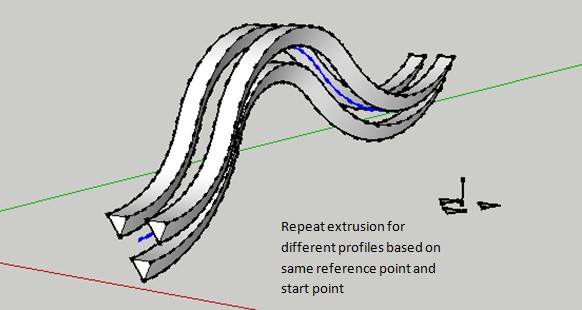
|
Extrude to target planeThis tool extrudes the selected face to match a target plane. 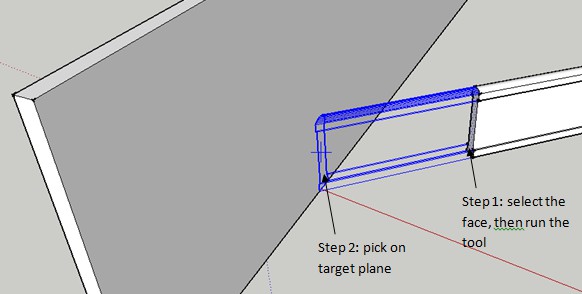
|
Edges to 3D profilesThis tool converts selected edges to 3 dimensional profiles. There are multiple selections of profiles to select from. Standard sections like rectangular, circular, [ and H sections are available.User can also define custom profiles for extrusion. 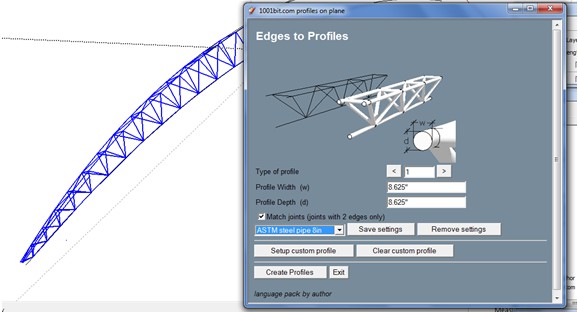
|
Scaling tools3 scaling tools, include scale to reference point, scale X Y Z to reference point and scale to target distance. 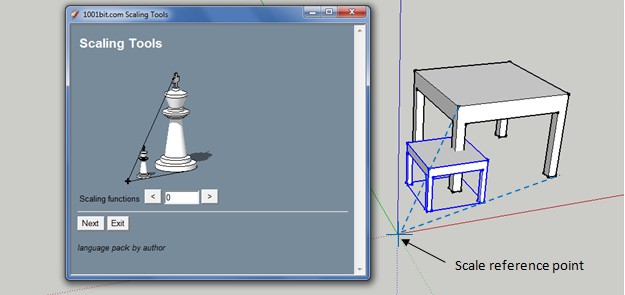

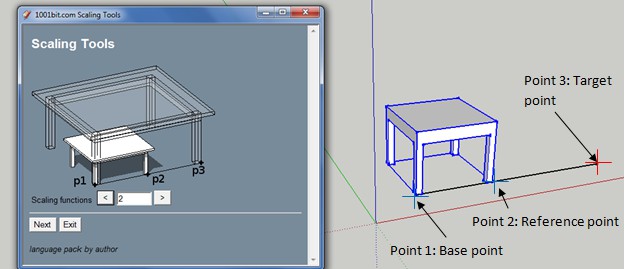
|
StaircasesImprovements made to staircase tools with the option to have the waiting steps before the flight going up, or down, or none. 
|
Combined door and window framesThis tool generates different combinations of windows and door frames. The tool can be used to either generate and cut the wall, insert the frame simultaneously or just generating the frame without cutting the wall. 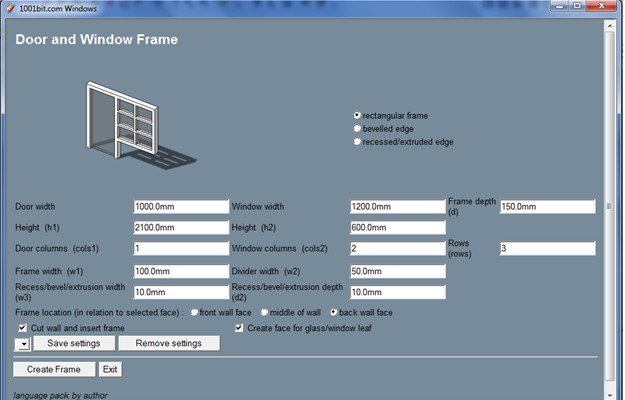
There are 7 different combinations which can be controlled to create various type of door and window frames. |
- Download 1001bit Pro v2 installation file.
- Download 1001bit Pro v2 installation & user guides.
- Try out 1001bit Pro 30 days for FREE
- Buy 1001bit Pro for only USD 48.00
-
Upgrade to 1001bit Pro v2
upgrade from 1001bit Standard to 1001bit Pro v2 for only USD 19.00
upgrade from 1001bit Pro v1 for only USD 15.00
Free upgrade for users who purchased 1001bit Pro v1 on and after 1st Jan 2012. - Upgrade from 1001bit Pro v1 to 1001bit Pro v2 for only USD 15.00
- Special price for students and academic institutions (USD19.00)

Visit a reseller near you for localised language versions of 1001bit Pro.




